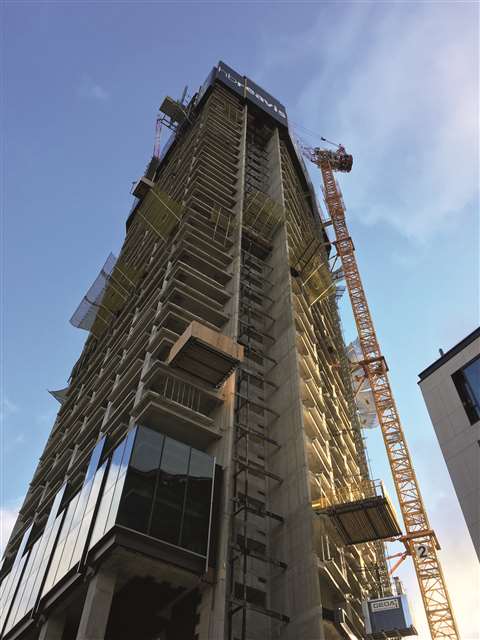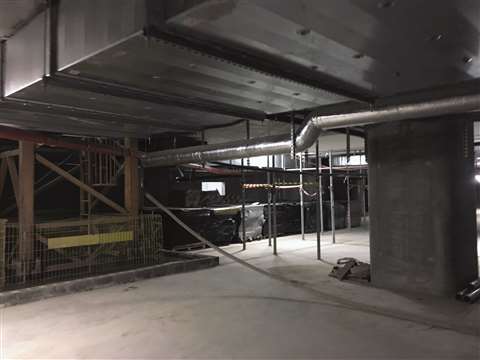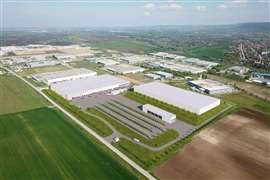Varso Tower: The challenges of high-rise
18 March 2020
Construction Europe visited the Varso Tower construction project in Warsaw, Poland, to check on the progress of what is set to be the tallest building in the European Union

In case you didn’t know, the UK has left the European Union. That means, the Shard can no longer be considered the tallest tower in the EU.
Never mind, the 310m Varso Tower in Warsaw was set to overtake it anyway, when it is completed in 2021.
While the roof of the skyscraper will reach 230m, the inclusion of an 80m spire will see it pass the height of London’s Shard, which stands at 309m.
Some may quibble about the rights and wrongs of one upmanship, but none can deny that the skyline of Warsaw is set to change dramatically, with the completion of the 53-storey structure.
The tower will form part of Varso Place, a connected mixed-use scheme, with two additional buildings of 19 and 21 storeys; these will host, among other things, a four-star NYX hotel, a fitness club and a health centre and comprise a total leasable space of 144,000m2.
The Foster + Partners-designed Varso Tower is, of course, the project’s centrepiece, and will contain office space, the highest restaurant in Poland and numerous retail businesses.

The inside story
The project is now well on the way to completion, but a recent tour of the tower made it clear that, as is almost always the case in construction, there were a number of significant challenges to overcome before it could reach its current dizzying heights.
The owner and main contractor of the project is the Slovakian firm HB Reavis, and construction project manager Maciej Olczyk, explained the history of the operation.
When the team first came on site in 2017, for example, a huge transformer that was powering the main railway line in Poland was sitting precisely where the tower was due to be built.
That had to be moved, which was both complex and hazardous. Next, 49 fibre optic cables were running through the middle of the central building in the complex. These could not be moved beyond the build area, so the construction process was halted while a plan was put in place to accommodate the obstruction.

On entering the building, it’s currently still possible to descend to the level of the exposed foundation slab. Olczyk explained that the slab comprises between 8,000 and 9,000m3 of concrete, with deep columns and huge amounts of rebar connecting the slab to diaphragm walls. Together, they make a “sealed box”, keeping the base of the building watertight.
Regarding the multiple concrete pours required to build the foundation slab, Olczyk said, “The logistics on this project is a challenge…we are in the city centre, so we had to create special logistics software to manage the deliveries. Every truck must come on time, cannot wait, cannot stay on the street, and we have rented buffering parking 500m away, where the lorries can wait for their time to approach.
“Another big issue in logistics is vertical transportation. We have to think about moving people and materials up and down…so we have external hoists, but we also have a solution that’s quite new for Poland, quite innovative – a so-called climb lift – a lift that you can construct on the building during the structural works, and it can grow with the building. Every week, we rehang it so it can serve another level.”
Moving to higher floors, Olczyk explained that lower floors have a span of approximately 8m from the building’s core, but higher floors have a span of 12m. These floors require reinforcement in the form of post-tension cables, placed within the floor structure before concreting. After concreting, the cables are put under tension, giving additional strength and minimising the need for rebar.

Stressing that vertical logistics are one of the most important elements of the workflow process, Olczyk explains the formwork process, which is challenging, due to the non-standard shape of the building and the building shafts.
Shuttering success
Doka was tasked with providing all the formwork for the building and introduced its Framax Xlife system. The self-climbing system rose around the building’s core, while a table lifting system allowed the vertical construction without the need of a crane.
Olczyk said of the system, “The level below is poured, then, the day after, the whole system goes up one floor. The carpenters then construct another level, they close the shuttering, pour again, then unshutter and go up. And you can save crane time with this process.”

The crane that is working at height on the tower is, according to Olczyk, unique in Warsaw, having a luffing jib, which can rise to a vertical position.
He said, “This is because on the top of our building we have an 80m mast to build. The crane must be anchored to the building and the distance between the lowest anchor and the arm cannot be more than 50 or 60 metres. So this crane will be able to build the final part of the mast.”
The complexity of the project extends to every aspect of the tower’s build, including the process by which the Terex luffing jib tower crane ‘climbs’ the structure, as each level is completed. The operator uses the crane to construct its own cage which it is then raised into (using hydraulic jacks) before it can continue with the next phase of construction. Before being raised, however, the crane must be disconnected from its anchors – the most precarious part of the operation, with the crane operator inside the cab throughout the process.
Olczyk casually says of the operator, “He’s a brave guy.”

The business model for HB Reavis is straightforward, in that the company buys the land, seeks approval for its design, then sells space within the project during the construction process.
Once it achieves its planned sales targets, the project is sold. This model has seen the firm grow from its roots in Slovakia to tackle large-scale projects in the likes of London, Berlin and Prague.
With Varso Tower, the company says it has embedded future-proofing and sustainability into the construction, including a strategy that will reduce water and energy consumption to levels that should see it achieve a BREEAM (Building Research Establishment Environmental Assessment Method) ‘Outstanding’ certification.



