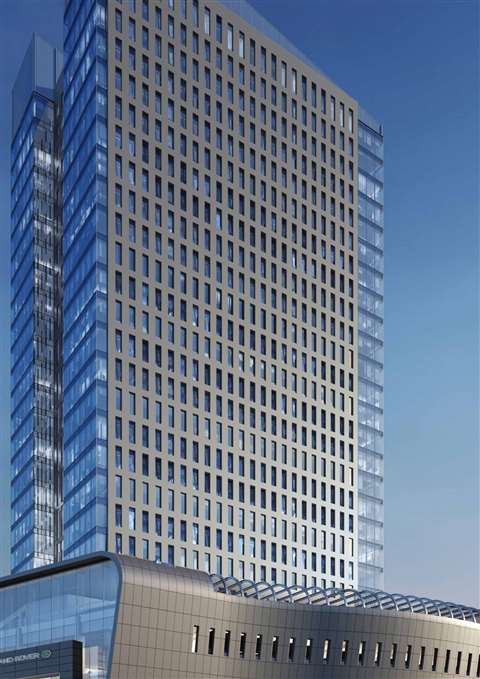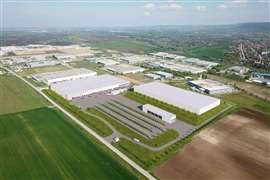3D BIM processes used in design of Qatar Office Tower
26 May 2020
Arab Engineering Bureau (AEB) provided design services for the US$260 million Alfardan Office Tower in Lusail City, Doha, Qatar, and found a cost-efficient, collaborative 3D digital solution in Bentley Systems’ STAAD.Pro to optimise design, construction, and multidiscipline coordination.

Located within the commercial area of the Marina District in Lusail City, the Alfardan Office Tower is a mixed-use high-rise building that occupies 12,541 square meters. The building features three basements, a ground floor, a mezzanine, 27 upper levels, a penthouse, and a main roof level. The tower comprises offices, restaurants, parking facilities, storage space, and an automobile showroom.
Structurally, the ground floor is designed as a four-story cantilevered podium that is intended to be a luxury car showroom. Rising 32 stories from the ground floor, the building transitions into a symmetrical, curved, yet sharp-edged, skyscraper wrapped in a glass façade.
Qatar, which is preparing to host the 2022 FIFA World Cup, is no stranger to innovative design. It has been announced that a memorandum of understanding has been signed between Qetaifan Projects and Admares that includes the construction and operation of 16 floating hotels which will be located on the shores of Qetaifan Island North and provide accommodation within the fan villages during the marquee event.
Qetaifan Projects and Admares say that they are committed to delivering sustainable solutions with minimum ecological impact, with the hotels using solar energy.
During the initial design stages of the Alfardan Office Tower, the team faced structural challenges accommodating the coastal topography and associated environmental conditions. AEB also found it difficult to find the optimal design that would support the podium’s cantilever slabs, which gradually increased in size on each floor.
To ensure structural integrity of the iconic luxury building, AEB’s engineers needed comprehensive design and analysis technology to address foundation challenges and enhance the structural system of the complex design.
“Initially, to proceed with a 3D building information modeling (BIM) solution, we decided on STAAD.Pro for structural design, given the complexity of the design and the structure, and the location issues,” said Navaid Moshin, BIM manager at AEB.
Proceeding with a BIM-aligned solution, the team used STAAD.Pro to design and analyse all steel structural elements. Working in STAAD’s 3D environment enabled the incorporation of structural grids, converting wire mesh to 3D models for presentation. Since the firm already had established an open, connected data environment (CDE) based on ProjectWise, they also could easily and efficiently manage the STAAD.Pro models.
Originally, AEB engineers had suggested using reinforced concrete and steel for the foundation and framework of the tower. With the implementation of STAAD.Pro, AEB determined that the initial steel quantities previously calculated using manual methods were overestimated.
Ultimately, the team designed an exterior structural support made of light steel that was positioned under the podium, but left space for the showroom vehicles. According to reports, automating previously manual design tasks and analyses saved 15% to 20% in design resource hours to lower costs, while eliminating errors to produce structurally safe designs.




