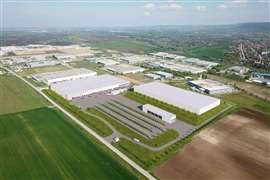High Rise Construction: Higher, faster, safer, better
17 April 2020
Last year saw a record number of skyscrapers completed around the world, a trend that comes with a unique set of challenges which are being met with innovation from suppliers at all different levels of the construction process.

According to the Council on Tall Buildings and Urban Habitat (CTBUH), 26 supertall buildings – categorized as those 300 metres or higher – were constructed in 2019, eight more than were built the year before. The tallest was the 530-metre Tianjin CTF Finance Centre in Tianjin, China.
“Increasing urbanisation has led to an upturn in high rise construction,” explains Ian Fryer, divisional product innovation manager at RMD Kwikform, a UK-based company that hires and sells temporary works and engineering design for building, construction and infrastructure projects. “This is particularly true in emerging economies. It goes without saying that the key economic driver for this trend is the lack of space in densely urbanised areas, with rising populations in cities also meaning mixed-use buildings are gaining greater importance. High rise construction is certainly no longer limited to just the financial and business sectors.”
Indeed, high rise construction is an accepted global model for managing the increasing number of city dwellers, as more than one million people around the world move to cities every single week, Fryer said.
“China, the Middle East and North America have some of the biggest markets for high rise construction, and this trend looks set to continue in the coming years. Skybridge-linked projects have also come into fruition in the last year, demonstrating the growing interest in creating horizontal habitats at height in increasingly crowded, vertical cities,” added Fryer.
Digital assistance
According to Chris Emery, senior manager for vertical construction at Topcon Positioning, a growing population continues to put pressure on buildings and infrastructure across the world.
“As our numbers grow, an increasing amount of us are moving to cities; with 70% of the world’s population expected to live in cities by 2050,” he said. “With so little space and so many people to accommodate, construction firms are looking up for the solution.”
But the industry is notoriously behind the curve when it comes to modernisation, Emery said, meaning the delivery of vertical projects is often slow and difficult when using traditional construction workflows. Professionals alongside government bodies are urging more project delivery teams to adopt new digital methods to avoid any additional time and cost needed for reworks.
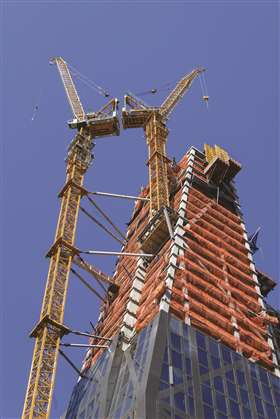
“We’re facing the challenges of innovating new and better ways of building taller, and we still have to adhere to requirements set by timelines and budgets, with the ever-increasing need to reduce material waste, bring down carbon emissions and provide meaningful data,” Emery said. “How can we overcome the complexities of vertical construction and deliver on-budget, on-time, sustainably built buildings that are fit for the future?”
Building upwards requires a significant investment of time in design and planning to ensure the structure, while being built and once complete, is stable and safe. To make sure project delivery teams are sticking to that meticulously crafted design, regular verification is critical. Without this, misplacements and deviations are easily missed and the scale and eventual cost of the issue escalates.
“Verification technology also allows us to account for and adapt to unanticipated design variations almost instantly,” Emery said. “Verification technology has been available for years, but it has been a lengthy and expensive process. Many construction firms have needed to outsource the equipment and expertise to third-party scanning teams, meaning there would often be months between scans due to budget constraints not permitting frequent data collection.
“The reality is that without constant validation and verification on the jobsite for every part of the build, mistakes or variations that are not tracked will inevitably lead to waste, delays and overspend.”
Topcon has introduced a new workflow specifically for vertical construction projects. A scanner combined with a robotic total station provides one device that feeds into software that can provide reports on items out of tolerance in near real time.
The GTL-1000, alongside Topcon’s MAGNET and ClearEdge Verity software, enables this verification at all stages while compiling a digital picture of the as-built structure. With this, reworks are reduced.
“If we look at reducing reworks through regular validation, we can instantly expect a reduction in material waste from issue areas being removed and reconstructed,” Emery said. “Couple this with reduced time using plant and equipment for reworks, and the project could also expect to see resource savings, not only in workforce time, but also in energy usage.”
Heavier handling
High-rise buildings are getting higher and higher, and by using more and heavier prefabricated components, efficient and faster construction methods are possible. That means tower cranes also must lift heavy loads to great heights and enable high handling rates.
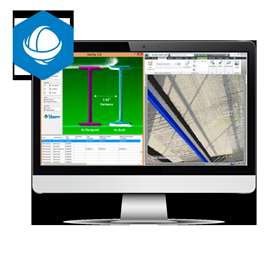
“It is also necessary to turn components in order to precisely position the grease parts,” says Hans-Martin Frech, Liebherr-Werk Biberach GmbH. “By using large tower cranes, such as the Liebherr 710 HC-L, customers have the option to use a so-called fly-jib. The loads can be positioned exactly with two load hooks. The 710 HC-L has a maximum capacity of 64 tons and a jib length of 65 metres.
“Tower cranes in high rise construction either climb inside or outside of the building to use as little space as possible and to grow with the building,” Frech said. “Liebherr has developed safety-monitored climbing for these climbing processes. The climbing process is monitored by the crane control.
“A high throughput rate is also important,” he added. “This is guaranteed by Liebherr’s own high-performance drives with high rope capacity of the hoisting drum.”
Debris protection is one area that needs urgent attention to ensure contractors and their employees, as well as the general public, remain safe, particularly with cast concrete construction where concrete slabs extend, said Fryer at RMD Kwikform.
“Beyond a building’s footprint, the opportunity for debris to fall over the edge is high unless there is protection in place,” he said. To tackle the issue of debris protection for high rise construction, RMD Kwikform unveiled the latest evolution of its Ascent safety screen system, Ascent 200.
Building green
From safety to sustainability, and a new office building in Milan, Italy, is said to be setting new benchmarks in terms of sustainability. The 120m tall 30 storey GIOIA 22 will cover 65% of its annual energy requirements using renewable energy.
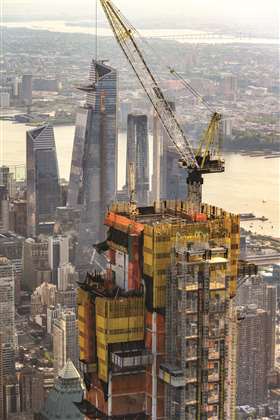
Formwork and scaffolding company Peri provided support during the construction process of this project using a combination of tailor-made formwork and climbing solutions.
A characteristic feature of the building is its folded shape which is of ecological significance in addition to being aesthetically pleasing. Technology and structural planning will allow the exterior and interior spaces to be used in an innovative manner. For example, the 225,000 integrated photovoltaic panels will generate enough electricity to supply the equivalent of approximately 300 households. Only two years after the foundation stone was laid in the summer of 2018, the building is due to open later this year.
A project-specific combination of different systems was required to create the unusual shape of the building and the construction work had tight deadlines to meet. For these reasons, the decision was made to combine the Skydeck Slab Formwork with an additional RCS P System Solution to realise the slabs from the second floor upwards. Systematic erection sequences and lightweight system components made it possible to complete an entire floor in a week.
With the CTBUH predicting that there will be between 115 and 145 projects that are 200m or taller completed in 2020, and 17 to 30 of these in the supertall category, it is clear that high rise construction is not slowing down. With this in mind, it’s more important than ever that those in this industry are employing the latest technology that ensures the highest degree of safety for both construction workers and bystanders.
Complexity requires flexibility
MEVA formwork systems assist in construction of Australian high rise
The Crowne Plaza currently under construction in Adelaide, South Australia will be the Australian city’s tallest building when it’s completed later this year.
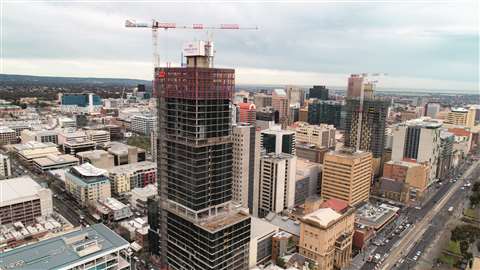
The 138m high rise, which is being erected by the local Kyren Group, will house the Crowne Plaza Hotel with 329 guest rooms located from the third to the 20th floor.
The project is complex, as floor-to-floor heights in the building vary according to use. For example, the bottom levels, which accommodate retail and parking facilities, have somewhat higher ceilings than the hotel area. At the same time, the plan area of the building core narrows with increasing building height.
As a result, the Crowne Plaza scheme called for particularly flexible formwork solutions capable of adapting to the required geometries. The formwork experts at Mitcon opted for systems offered by MEVA. The local partner Novatec was able to provide these on site.
The building core was erected using the MAC automatic climbing system. Its high-performance hydraulics eliminate the need for a crane, which is consequently freed up for other site operations. The building’s smaller floorplates from the 11th floor upwards entail a corresponding reduction in building core size. The formwork was adjusted accordingly through the removal, in stages, of several shafts. Additionally, Novatec supplied the GT50 SGF climbing safety screens.
Tallest building in Europe
Varso Tower in Warsaw utilises innovative climb lift
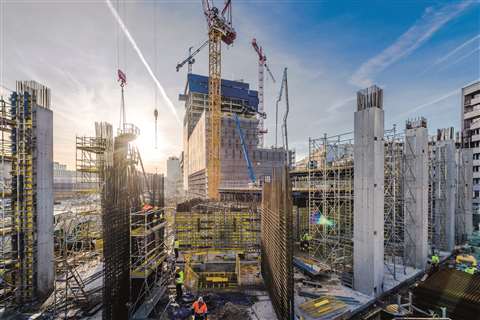
The 310m Varso Tower in Warsaw, Poland will soon be the tallest building in Europe when it is completed in 2021.
While the roof of the skyscraper will reach 230m, the inclusion of an 80m spire will see it pass the height of London’s Shard, which stands at 309m.
The Foster + Partners-designed 53-storey tower, set to dramatically change the skyline of Warsaw, will form part of Varso Place, a connected mixed-use scheme with two additional buildings of 19 and 21 storeys; these will host, among other things, a four-star NYX hotel, a fitness club and a health centre, and comprise a total leasable space of 144,000 square metres.
“We have to think about moving people and materials up and down, so we have external hoists, but we also have a solution that’s quite new for Poland, quite innovative – a so-called climb lift – a lift that you can construct on the building during the structural works, and it can grow with the building,” explained Maciej Olczyk, the owner of Slovakian firm HB Reavis, the main contractor of the project. “Every week, we rehang it so it can serve another level.”
Doka was tasked with providing all the formwork for the building and introduced its Framax Xlife system. The self-climbing system rose around the building’s core, while a table lifting system allowed the vertical construction without the need of a crane.
Olczyk said of the system, “The level below is poured, then, the day after, the whole system goes up one floor. The carpenters then construct another level, they close the shuttering, pour again, then unshutter and go up. And you can save crane time with this process.”



