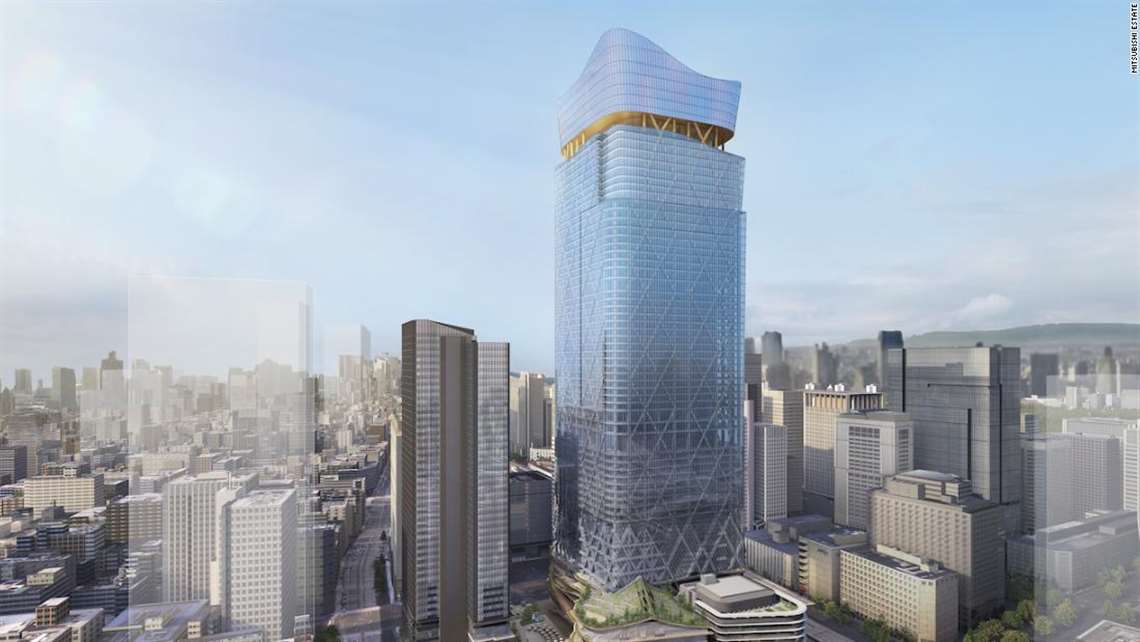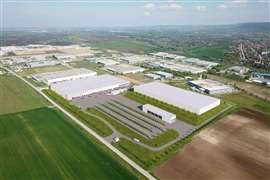Design for Japan’s tallest building revealed
22 January 2021
 When completed the tower will be the tallest in Japan. Image courtesy of Mitsubishi Jisho Sekkei
When completed the tower will be the tallest in Japan. Image courtesy of Mitsubishi Jisho Sekkei
Sou Fujimoto Architects has unveiled its design for the top part of the tallest skyscraper in Japan, known as ‘Torch Tower’.
The building is set to be 390m tall, 63 floors high and is scheduled for completion in 2027. Sou Fujimoto Architects are working with Mitsubishi Estate Company and Mitsubishi Jisho Sekkei on the project.
Torch Tower was first revealed on Sou Fujimoto’s Instagram account. Located in the country’s capital, Tokyo, the project will put in place offices, commercial facilities, hotels, as well as public spaces.
The lower part of the building will be directly connected to Tokyo Station, while the upper part has a plaza at 300m with the crown of the tower encompassing an office, hotel, and an observation facility.
The project is reported to be aligned with the vision to “brighten and energize Japan”.




