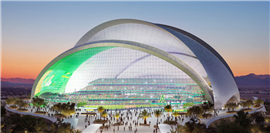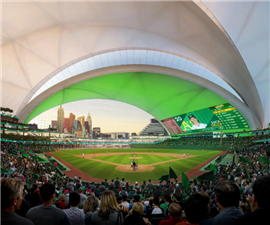Design team selected for $1.5bn Athletics baseball ballpark in Las Vegas
08 March 2024
 A 3D render of the proposed design for the Athetics’ new ballpark (Image: BIG)
A 3D render of the proposed design for the Athetics’ new ballpark (Image: BIG)
Danish architecture firm Bjarke Ingels Group (BIG) and US-based firm HNTB have won a deal to work up designs for a $1.5bn ballpark for the Athletics baseball team.
The Athletics are set to move from their current home of Oakland, California, to the Las Vegas Strip, where the new ballpark will be located.
The 33,000-capacity venue will sit on nine acres between Tropicana Avenue and Reno Avenue.
BIG and HNTB’s winning concept involves a huge roof for the ballpark consisting of five overlapping shells that are said to resemble baseball pennants. The structure will feature metal cladding on the exterior.
Meanwhile, an elevated outdoor plaza will connect to bridges over Las Vegas and Tropicana Boulevards, directing fans to the main concourse where there will be a large glass atrium.
The new ballpark will also feature an 18,000 sq ft ‘jumbotron’ screen, making it the largest in Major League Baseball, while an air conditioning system will distribute cool air at the seats.
The ballpark is expected to open in spring 2028.
 The Athletics’ planned new ballpark in Las Vegas would feature the largest ‘jumbotron’ screen in Major Leage Baseball (Image: BIG)
The Athletics’ planned new ballpark in Las Vegas would feature the largest ‘jumbotron’ screen in Major Leage Baseball (Image: BIG)




