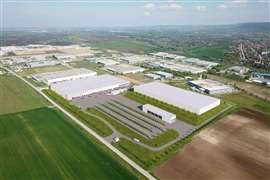How can you make the most out of BIM?
12 August 2024
Working smarter, not harder, is the goal and BIM is here to help. Katherine Weir compiles a collection of case studies showing how successful this technology can be in construction.

Building Information Modelling (BIM) is continually advancing with updates in scanning, data software, artificial intelligence (AI), cameras, and the emergence of digital twins. As time goes on, the reason for hesitation in using this technology seem to boil down to education and training, rather than a belief that BIM is still in its infancy.
To answer the question of how the construction industry can make the most out of BIM, we look at some case studies from clients who have had successful experiences using the technology on projects across the globe.
Digital twins
To enhance safety and mobility along the notoriously congested and treacherous Interstate 70 (I70), Colorado Department of Transportation (CDOT) is upgrading an 8-mile (12km) stretch passing through Floyd Hill, about 25 (40km) miles west of Denver. The US$700 million project will address the severe bottleneck at Floyd Hill, improving traffic flow and design speeds, as well as access at major interchanges.
AtkinsRéalis is the lead engineer and designer working with CDOT to determine solutions for realigning the roadway, rebuilding pavement and bridges, and replacing aging infrastructure.
Samuel Worthy, national BIM manager for roads and highways at AtkinsRéalis, says, “There are many site-specific challenges and constraints, such as minimising the impact to adjacent environmentally sensitive areas, reducing impacts to floodways, reducing rock excavation, and phasing the construction works to reduce impact to existing roadways.”
With the help of Bentley System’s collaborative 3D modelling and digital twin applications, AtkinsRéalis tackled the mountain project by creating realistic models available to the entire team and stakeholders in real-time as the design progressed.
Worthy says, “To accomplish this level of real-time coordination, ProjectWise was used as the common data environment. The applications allowed us to create 3D models quickly and evaluate geometrics and specific parameters such as sight distance.”
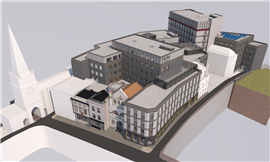 Graphisoft’s Archicad was used on the Everards Printworks project to export and import IFC files to and from other consultants and sub-contractors, allowing coordination throughout the design and construction stages (Photo: Graphisoft)
Graphisoft’s Archicad was used on the Everards Printworks project to export and import IFC files to and from other consultants and sub-contractors, allowing coordination throughout the design and construction stages (Photo: Graphisoft)
Combined with iTwin to build digital twins, OpenRoads and OpenBridge for collaborative geometric design and bridge modelling, and LumenRT for visualisation, AtkinsRéalis streamlined data management. They then built a project digital twin that they shared in various formats, including static models and video animations.
Bentley Systems says that AtkinsRéalis saved US$1.2 million managing more than 1,000 file sheets by using Bentley applications. Using a connected data environment to host 11,070 files streamlined coordination, saving US$750,000. In addition, working in a digital environment saved 97% of effort when developing and publishing digital twins for review. To date, digitisation is said to have reduced overall work hours by 50,000 and project costs by more than US$7 million.
Carbon footprint
BIM played an important role in keeping the carbon footprint to a minimum when Danish steel-structure manufacturer Give Steel was commissioned for the build of a climate-education centre on the coast of Greenland.
Just 155 miles (250km) north of the Arctic Circle in Ilulissat is the Icefjord Centre, a climate-education centre documenting the melting of the Greenland ice sheet – the world’s second largest – one of the most visible and well-documented effects of global warming. Greenland’s average temperature has increased by 1.5 degrees Celsius over the past century, causing the ice sheet to melt at an accelerating rate.
The 1,500m2 Icefjord Centre, designed by Dorte Mandrup, has an angular and asymmetrical shape combining steel, timber and glass. A rooftop deck offers views of the fjord’s ever-changing ice formations.
Sustainability considerations factored heavily into the work of Give Steel, who used Tekla Structures, part of Trimble, to optimise the centre’s steel frame. The centre is heated with CO2-neutral geothermal energy, and food for its restaurant is sourced locally.
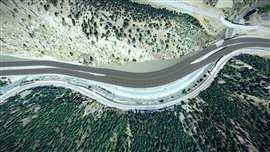 Bentley System’s 3D modelling and digital twin applications helped on the project to upgrade a stretch of the Colorado Department of Transportation (CDOT)’s congested Interstate 70 (I70) (Photo: Bentley Systems)
Bentley System’s 3D modelling and digital twin applications helped on the project to upgrade a stretch of the Colorado Department of Transportation (CDOT)’s congested Interstate 70 (I70) (Photo: Bentley Systems)
Structural engineer Kasia Niechoj-Zaporowska, who leads Give Steel’s technical department in Poland says, “As a producer of steel structures we’re very focused on the UN’s Global Goal 12, which is about responsible consumption and production. When we started doing the design work for the Icefjord Centre, it struck us how the whole meaning behind the project is directly connected with global warming. So, we thought a lot about how to minimize the carbon footprint. Sometimes minor things make a big difference.”
The architect used Revit to create the initial design for the centre. These IFC files were then passed on to Give Steel and implemented directly into Tekla Structures.
The engineers quickly saw that a simpler design for the steel connections would require less material, as well as make the connections easier to fabricate and assemble.
The Give Steel engineers also used the BIM model to coordinate with other disciplines and avoid on-site clashes. In accordance with BIM methodology, all the subcontractors in the project used the same model to implement their part of the work.
Navigating complexity
As part of a mixed-use redevelopment of the historic Everards Printworks in Bristol UK, Scotland-based AMA Studio was tasked with sensitively transforming a long-disused office building into a 4-star, 255-bedroom hotel, alongside new apartments and commercial premises.
The brief was to retain the listed Everards Printworks façade and the sizeable concrete frame that made up the existing office buildings. In this way the practice was able to retain the elements of historical significance and design a scheme with significantly lower embodied carbon than a new build.
AMA was engaged by design and build contractor McAleer and Rushe (MAR), on behalf of Artisan Real Estate UK to develop the design for Everards Printworks, based on a previous planning scheme prepared by Alec French Architects. AMA used Graphisoft’s Archicad to export and import IFC files to and from other consultants and sub-contractors to allow for coordination throughout the design and construction.
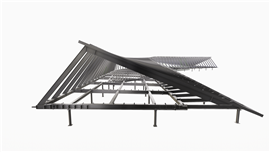 Contractor Give Steel worked with Tekla Structures, part of Trimble, to optimise the Greenland Icefjord Centre’s steel frame
Contractor Give Steel worked with Tekla Structures, part of Trimble, to optimise the Greenland Icefjord Centre’s steel frame
The ability to coordinate such a complicated project on the 3D model was only possible with the help of BIM software, Archicad. BIMx was also used both on site and at client meetings to help communicate the design. Direct links to the plans and sections in Archicad was said to be a great help, especially with on-site coordination for what was a very complex project.
During planning discussions, the Archicad model was exported to Twinmotion to create video walk-throughs. The videos combined with the Archicad model were ‘invaluable’ in helping to explain the impacts of the design changes on key external views.
The three-dimensional complexity of the project was managed through Archicad, which enabled all team members to work collaboratively to breathe new life into an historic building.
Scan-to-plan
Appliance manufacturer, Vorwerk Wupper Süd in Laaken, Germany, created two new facilities – a 23,000m2 engine plant and a 17,000m2 research facility – to enhance their engineering and production capabilities. After completing construction, the architectural company Jan-André Meyer Architects was asked to create a digital twin.
A team of two scanned both facilities within five hours with a ‘scan-to-plan’ workflow using the Leica BLK2GO and BLK2FLY, an Autonomous Flying Laser Scanner. With the completed scans, the exported point clouds could be processed to create an accurate floorplan of the facilities and a 3D model that can be viewed on a computer and in virtual reality.
The BLK2GO was used to scan the interior and parts of the landscape around the facilities and also chose to use the BLK2FLY to scan the exterior.
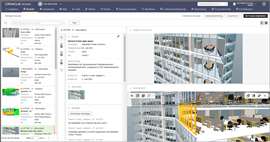 Oracle’s Aconex model coordination cloud service allows for ‘seamless’ integration to the project ecosystem in a secure common data environment (CDE)
Oracle’s Aconex model coordination cloud service allows for ‘seamless’ integration to the project ecosystem in a secure common data environment (CDE)
A team started with the exterior and planned the flight path of the drone with the mobile application. Some parts of the exterior were scanned manually to ensure nothing was missed, and there was no need for a second scan. Both buildings were autonomously captured in 12 flights.
The next step of the scan-to-plan workflow was to process the captured data from the BLK2GO and BLK2FLY and create the deliverables. With the Vorwerk Wupper Süd data captured, the Meyer team could return to the office and import the data via USB-C cable to the BLK version of Cyclone Register 360. Once imported, the data could be combined into one point cloud of the entire Vorwerk. Within two and a half weeks the floorplan and 3D model of the Vorwerk Wupper Süd were created.
For this project, 2D floorplans and a 3D model were created for the customer. The accurate deliverables reportedly make it easier for upcoming projects to be designed, planned and executed, as the contractors have all the necessary data digitally available.
Since this data can be sent directly to the contractor, they have no need to visit the site personally, as they can use the floorplans or even walk through the facilities on their computer or use a VR headset to examine it.
Expert Q&A: golden thread of info
We spoke to Dr Marzia Bolpagni, associate director and head of BIM international at Mace Group to find out what she sees as the key opportunities of BIM in the construction sector, as well as how it might develop in the future.
Where do you think construction is with BIM adoption?
BIM is a journey. I believe adoption still varies in construction. For some organisations, BIM is ‘business as usual’ and they are now looking at artificial intelligence and other ‘Industry 4.0’ methodologies and technologies. Others are still in the infancy of their journey and still, unfortunately, believe that BIM is an extra cost.
What do you see as the best use for BIM in construction?
There are so many uses! One of the best uses is still coordination across disciplines and stakeholders. However, information management (the foundation of BIM) is essential to enable the golden thread of information and drive a sustainable future.
What do you think the future looks like for BIM in construction?
At the moment there are many trends, from digital twins to generative AI. However, my hope is that the sector will implement the basics first, information management principles will become the new normal and there will be clear regulations on the ethical use of data when applying AI.


