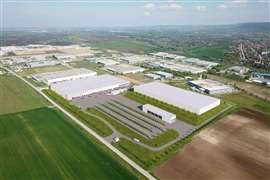Scottish high rises meet their end
13 April 2012
The Maxwelltown multi-storey blocks in Dundee's city centre had dominated the city skyline for over 40 years. The four 24 storey structures were built in the Hilltown area on a significant slope that created a split ground floor level. This split level construction was further complicated by a part underground garage structure that effectively created an open basement level in each building for resident parking.
Each building was approximately 65 x 15 m (215 x 50 ft) on plan, and 70 m (230 ft) tall.
Construction
The construction was of reinforced concrete and shear wall with concrete floors. At basement level deep downstand beams on heavily reinforced columns supported the structure above. First impressions suggested the structures had little longitudinal strength, however structural investigation revealed a highly unusual feature within a concrete tower block. At every fourth floor a steel frame cross brace and strut was installed within the cavity between the external facing brick and internal block work skin.
This unusual and complex construction required a combination of explosives techniques - detonating cord (for the removal of concrete columns and walls), linear shaped charges (to sever the steel cross bracing) and dynamite (to shatter the heavy downstand beams and columns at basement level).
Blast design
Given the close proximity of nearby residential properties Safedem's Explosives Engineer, William Sinclair, designed a collapse mechanism to significantly reduce the quantity of explosives and selected just five blast floors to drop the 24 storey buildings. The direction and rate of collapse was precisely controlled with a total of 4,500 delay detonators ranging from 100 to 3,475 milliseconds. This range of delays effectively broke up the 48,000 tonnes of structures during the collapse in order to minimise ground vibration to a maximum recorded level of just 7mm per second peak particle velocity measured at 18 m from the elevation of the structure. (This level was well within the 50 mm per second limit specified in the British Standard BS7385 for Measurement of Groundbourne Vibration and the US Bureau of Mines (USBM))
Air overpressure was limited to just 132 dB, which is well within the 180 dB limit for structural damage set by the USBM document RI8485. This was achieved by applying expanding foam around the linear shaped charges to great effect. Exposed linear shaped charges would normally produce readings of over 165 dBA
To contain debris fly Safedem installed at source protection to all charged elements consisting of multiple layers of chainlink and geotextile materials. Secondary protection in the form of chainlink and geotextile curtains at the building elevations successfully contained any fly that may have escaped the at source wrapping.
The demolition was very successful, with the structures behaving precisely in accordance with the pre-blast models and animations.
Community liaison
Before the demolition could take place, Safedem's dedicated Community Liaison Team had to evacuate over 2,000 residents from the 145 m (475 ft) exclusion zone. Throughout the project the team consulted with residents, commercial properties, schools and churches.
To manage the process the evacuation was divided into zones of approximately 200 households - each with a dedicated Evacuation Team Leader. Over 40 Safedem staff carried out the evacuation - making initial contact with residents, coordinating transportation to rest centres and working closely with staff and residents of a large sheltered housing complex.
The Safedem Team applied established technology in an innovative way to expedite the evacuation process. Throughout the week before each resident was issued a pass with a bar code on it. When leaving the zone via the dedicated gates the passes with barcodes were scanned and the resident's information was logged as having duly vacated the zone. This information was electronically linked to the Control Room. This process avoided any build-up of residents at the exit gates and dramatically reduced the time taken for gate staff to scan lists of names and check off residents from a list of over 200 names.
The use of established technology in an innovative way undoubtedly helped the evacuation process that, despite the large numbers involved, was completed 45 minutes ahead of schedule.
Following the demolition, the Community Liaison Team supervised the immediate clean-up process with the deployment of road sweepers and power wash crews to clear roads, footpaths and structures of dust.
Safedem met all the key dates per the original programme. By chipping and selling all the wood products on site, totalling 70,000 square metres (753,473 square feet), Safedem established a saving to its client, allowing the project to come in under budget much to the pleasure of Dundee City Council. In addition, all glass was removed and recycled and all hard core, totalling 48,000 tonnes, was crushed and used to regrade the sloping site. Over 1,000 tonnes of metal rebar and other products was also recycled.


