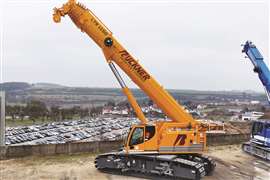London 2012 Velodrome's timber roof now in place
30 June 2010

New images of the London 2012 Velodrome show the huge roof now covered with the timber ceiling in place.
The cable-net roof of the Velodrome was lifted into place earlier this year to form the distinctive double-curved shape of the venue. More than 1000 exposed timber panels have now been lifted into place to sit on top of the cable-net structure, helping cover the roof and form the timber ceiling of the venue.
Completion of the roof covering makes the Velodrome weather-tight allowing work to continue inside in preparation for the cycling track to be installed later this year. Work is also now underway to install the venue lighting and public address systems, handrails and balustrades and other internal finishes.
Construction of the Velodrome started in March 2009. The distinct double-curved cable-net roof has been designed to reflect the geometry of the cycling track, and features 16 km of cabling and 1000 exposed timber panels, covering an area of 13500 m2.
The Velodrome is one of the most sustainable venues in the Olympic Park and the lightweight roof weighs roughly half that of any other covered Velodrome, helping create a highly-efficient building.
The 6000 seat Velodrome will host the Olympic and Paralympic track cycling events in 2012. After the Games, the legacy Velodrome will be used by elite athletes and the local community and will include a café, bike-hire and cycle workshop facilities.
VELODROME FAST FACTS
Velodrome facilities:
- 250 m-long UCI (International Cycling Union) approved indoor track and 100 m-long warm up circuit
- 6000 seats and 360 degree Public Concourse in legacy for viewing all cycling activities
- Legacy café, changing rooms, cycle workshop, & storage for over 300 bikes
- Legacy bike hire outlet for families to hire bikes to use the new cycling facilities
- Venue will be linked into cycle routes across London, linking the new venue with the whole of the capital
Velodrome design:
- Distinct Velodrome roof designed to reflect the geometry of the cycling track
- The 6000 seats are split into a lower and upper tier, allowing a 360 degrees concourse level in between with a continuous ribbon of full height windows
- The 360 degree glazed concourse level in legacy will offer spectators inside the Velodrome views out onto the rest of the Olympic Park and across the London skyline, while allowing people outside of the Velodrome views into the venue and down onto the cycling track
- The design team for the VeloPark is made up of Hopkins Architects, Expedition Engineering, BDSP and Grant Associates, who were appointed in 2007 following a design competition judged by leading names from the world of architecture and design as well as Olympic cyclist Sir Chris Hoy
Construction:
- Some 48000 m3 of material was excavated to create the bowl for the Velodrome, enough to fill 19 Olympic-sized swimming pools
- More than 900 piles were driven up to 26 m beneath the ground to complete the foundations of the venue
- More than 2500 sections of steelwork were installed to complete the steel structure of the Velodrome
- The cable-net roof is 5000 m2 in size and uses 16 km of cabling
- The Velodrome is being constructed by ISG who were also responsible for replacing the track at the Manchester Velodrome where the British team securing nine gold medals at the World Cycling Championships in 2008
Sustainability elements:
- The building has been designed to be lightweight and efficient to reflect the efficient design of a bicycle
- Use of abundant daylight through strategically positioned rooflights reduces need for artificial lighting and allows natural ventilation
- Water saving fittings built into design to allow collection of rainwater for reuse in building, helping reduce water consumption
- Lightweight cable-net roof structure weighs 30kg/m2 compared to 65kg/m2 for the Beijing Velodrome, helping create a highly efficient building



